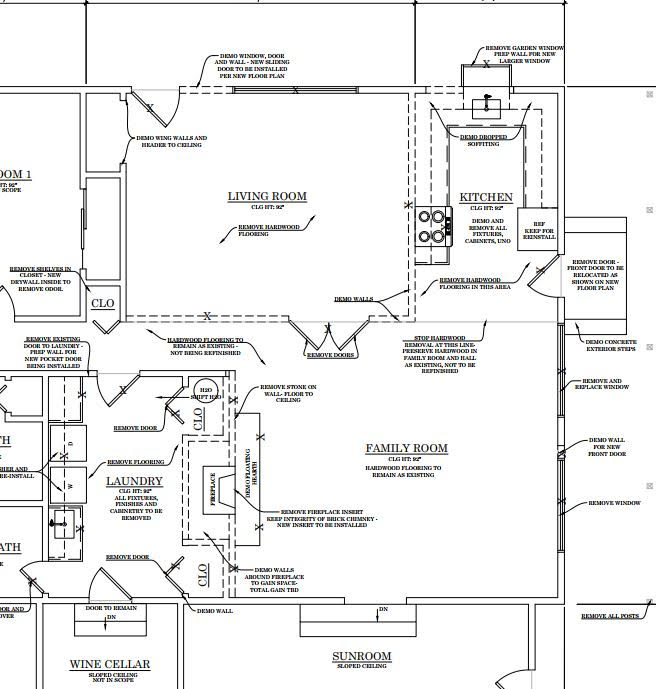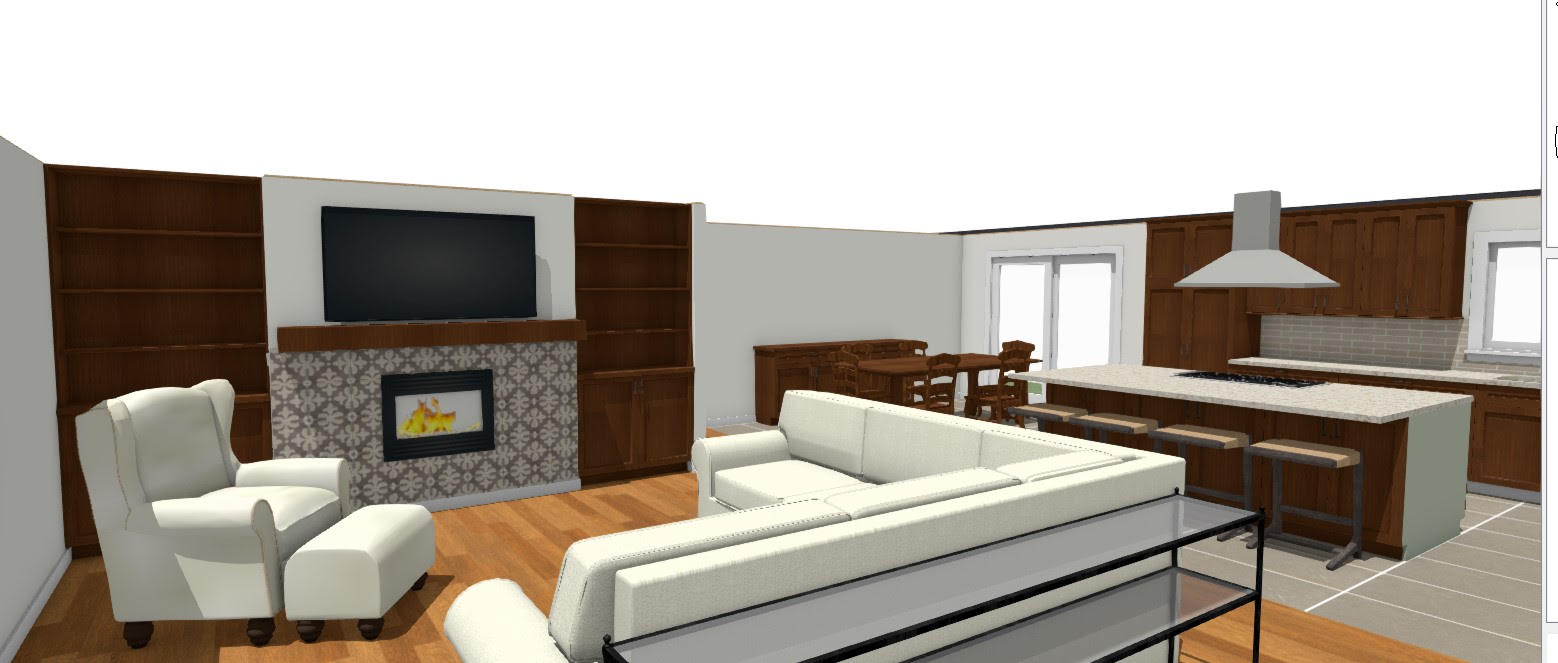We're excited to share our nine-step remodel process with you through our client's eyes. We will showcase each step within succeeding newsletters until we cover all nine steps. Please contact us with your questions and comments as we go through the process.
The house's interior looked like the original 60s farmhouse, with laminate countertops, oak veneer slab cabinet doors, and popcorn ceiling. The good thing is that someone installed oak flooring at some point. The floors were in good shape and looked to be worth saving. While looking over the house, I noticed no sense of warmth or a fit for the Jones' lifestyle from the darker paint colors and the lack of natural lighting.
Next, analyze the rooms. The family room was a good size, with enough room for their dining table and a seating area around the fireplace. The living room was also decently sized, but both rooms needed to flow better into the one-butt galley kitchen. The big request was to combine all three rooms into a great room design.
The last prominent remodel area was the laundry room, which was huge and, unfortunately, poorly laid out. It had three doors, two closets, an in-wall fold-out ironing board, and shared space with the hot water tank and the back of the fireplace. The wish was for more folding space, laundry cabinetry, and reconfigured space for additional storage.
After the Joneses gave us a tour of their home and laid out what they wanted to see in their remodel, we got a better sense of what the house would need and what was really possible. As we all built off everyone's creative energy, it became inspiring to bring together the Joneses' dreams, the Designer's spatial concepts, and our building knowledge as the remodeler. Together, we were able to come to a consensus on designing a front porch that would be more purposeful and add curb appeal to the house. In the interior, we planned to knock down two interior walls around the living room, opening to the kitchen and family room. We planned to expand and make the old galley kitchen more spacious with an island and seating. Everyone agreed this wasn't the house for white cabinets; the finish (cabinets) selection would be made later. We would need shaker-style stained wood cabinetry to tie in the existing oak floors and the massive fireplace wall.

