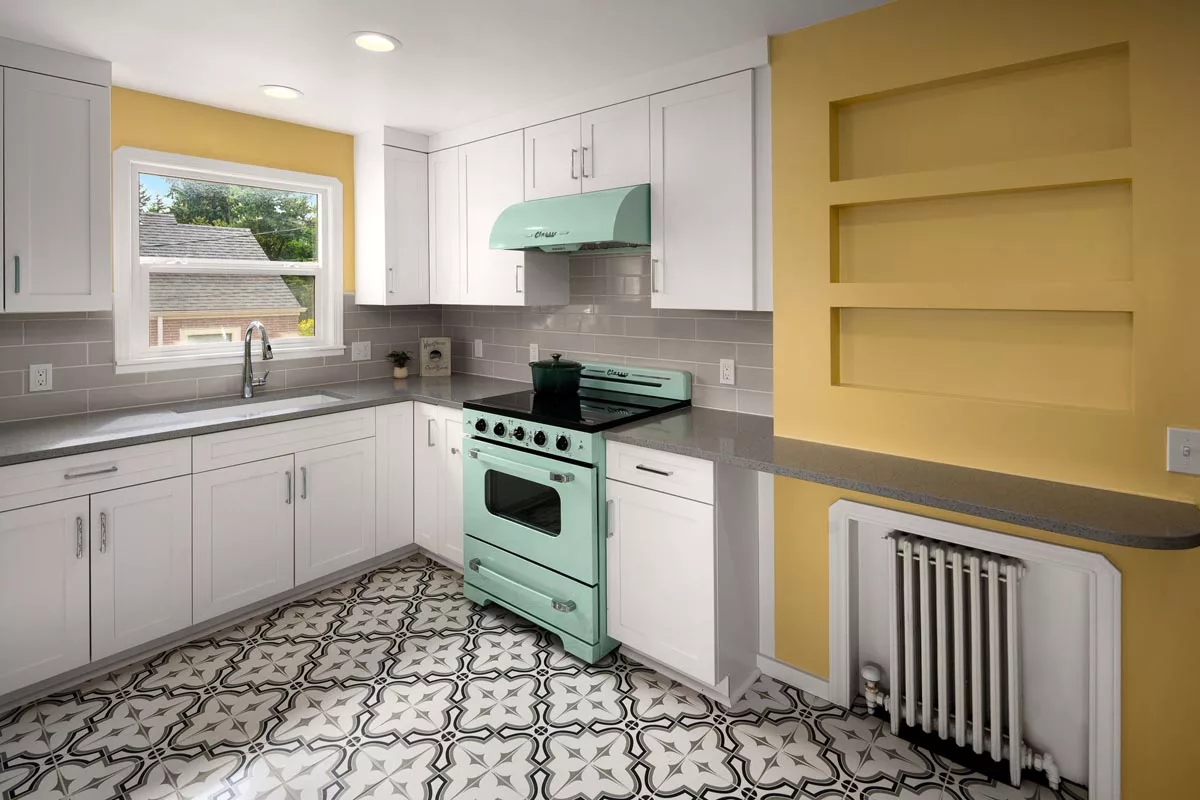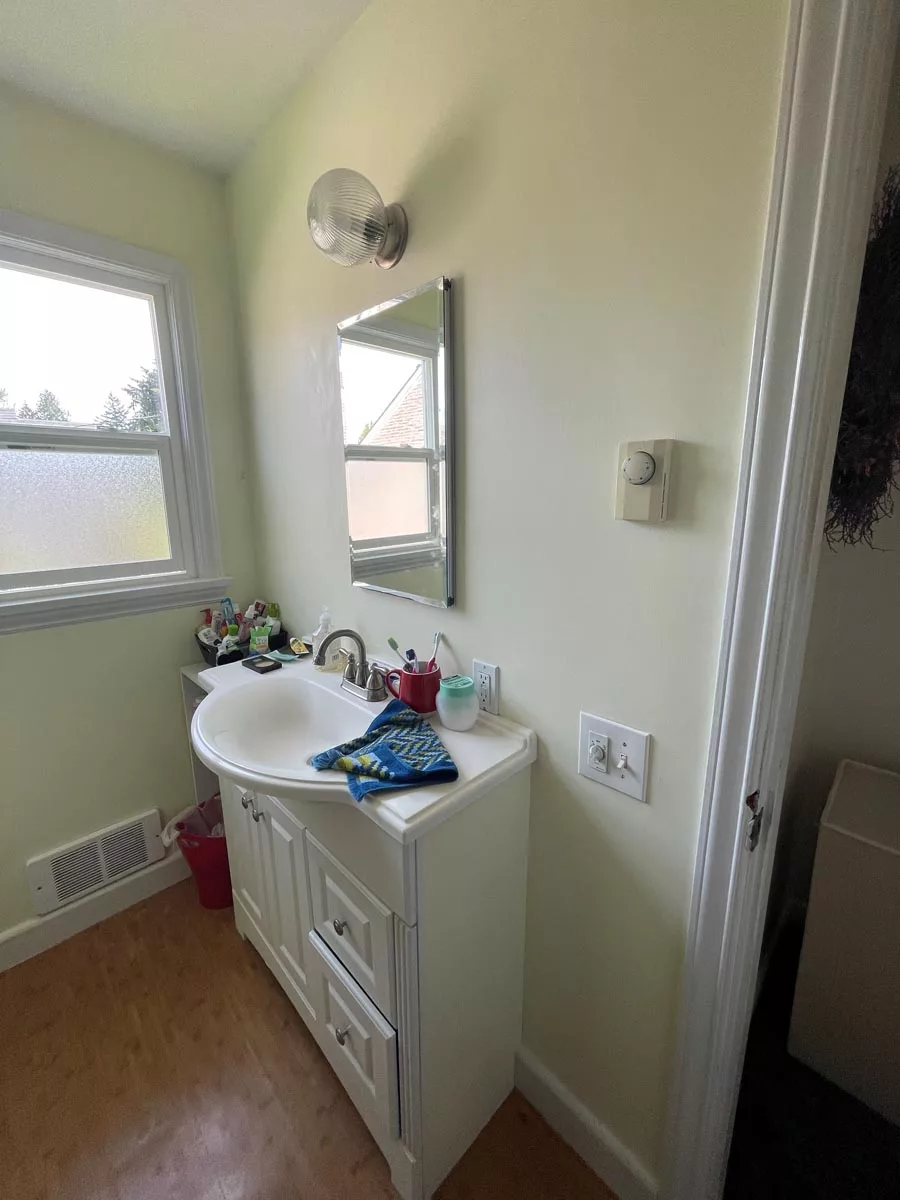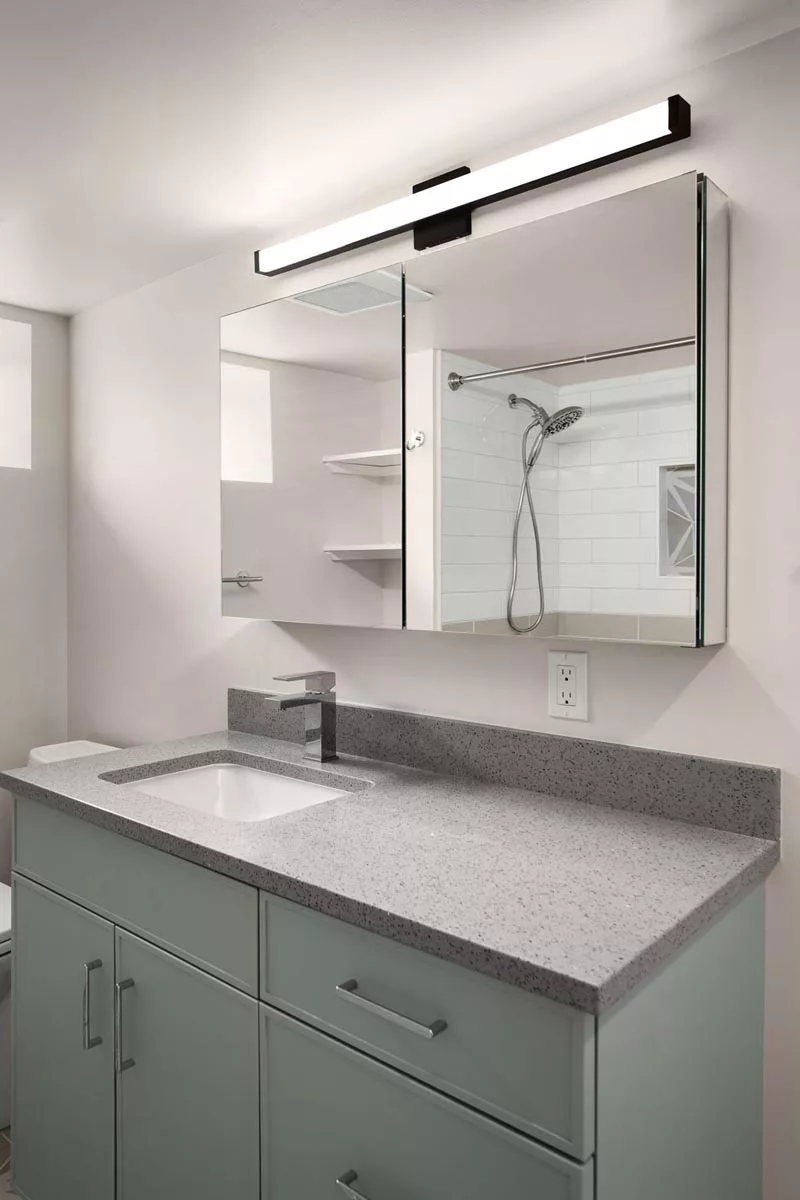


A half-bath was already in the basement, along with a laundry room, some storage, and the late father's office. We re-envisioned the space to make it more livable. We enlarged the bath to include a tub/shower and ample storage. We relocated the hot water heater to the minimized laundry room. The office became the kitchenette, and, after some engineering, we opened the wall to connect to the living space. The kitchenette included: