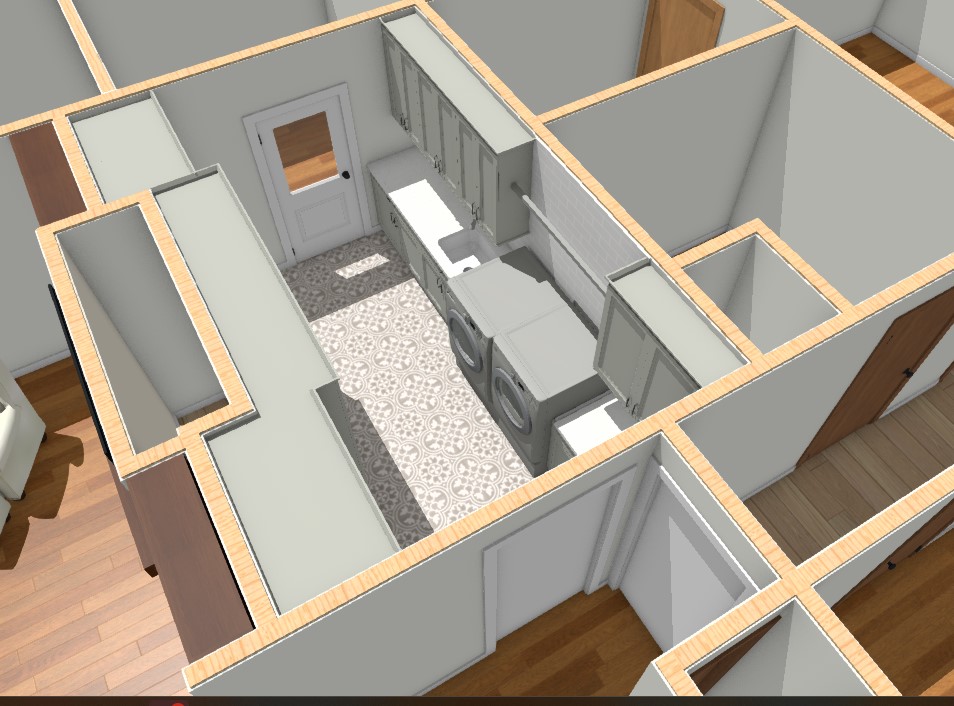The Jones House Remodel Process
We're excited to share our nine-step remodel process with you through our client's eyes. We will showcase each step within succeeding newsletters until we cover all nine steps. Please contact us with your questions and comments as we go through the process.
Phase 4: Finishing Design
We're entering the final design phase, about nine weeks since our initial design meeting at the Jones' home. During that time, our design team had multiple in-person and virtual meetings with the Joneses to collaborate and develop this beautiful design. They have worked through space planning and how each family member would use the spaces. The once-limiting floor plan has opened up, allowing friends and family to congregate instead of being confined to separate rooms while maintaining the home's functionality.
During the space planning meetings, the designer reviewed the options with the Joneses and modified the floor plans on the fly. Switching to 3D rendering allows the family to view the room as if they were walking through it.
Now, the kitchen has become a central focal point of the home, rather than being relegated to a corner and shut off from the action. People can gather at the massive island while giving the chef space to create. The dining room has evolved into a multipurpose area for meals, family projects, and class assignments, complemented by a dry bar. In the great room, near the entry door, there is cabinetry for guests' coats and shoes. By the fireplace, the family envisions their children playing with their toys during the day, and at night, they have ample storage in the cabinets for the adults to kick back and watch a movie.
The expanded laundry room was one of the key spaces we reviewed in detail. The client wanted improved storage, a sink, a designated area for the washer and dryer, and space to fold and hang clothes. They also desired a smooth flow within the room. The 3-D model developed illustrated how the room would look and function.
Depending on the client's needs and ability to visualize their remodeling dreams, the design team can create a rendering that closely matches the clients' selected finishes. Since this requires additional design time (and cost), most clients opt to choose materials and colors that approximate the renderings, then view and touch the finishes in person. The design team offers many samples for clients to review in their office, which may only require one visit. At other times, meetings take place at local showrooms of some manufacturers and suppliers in the area. Typically, this selection process involves multiple meetings because there are numerous options, and the client must decide on all the fine details before the project is completed. Nearly every finish selection includes multiple options that the client must navigate and address. For instance, countertops offer a variety of materials, thicknesses, names, part numbers, polished or honed finishes, edge profiles, sealing options, number of cuts, backsplashes, and choices between drop-in or under-mount sinks. Regarding cabinetry, which can be basic or feature numerous enhancements, this could warrant a meeting in itself.
The Joneses were excited to see their remodeling dreams realized. To expedite the process, they decided to initiate the engineering now and submit the permit as soon as possible rather than wait for the construction budget estimate to be ready for presentation.
When it became clear that we were finalizing the design specifications and drawings, our next step was to schedule site meetings with our trusted trade partners to review the project. Once we receive all the information from our design team, we plan to present the construction estimate to the Joneses in about 4 weeks.
Next Quarter — In our next newsletter, we will present the construction specification and T&M budget to the Joneses.
